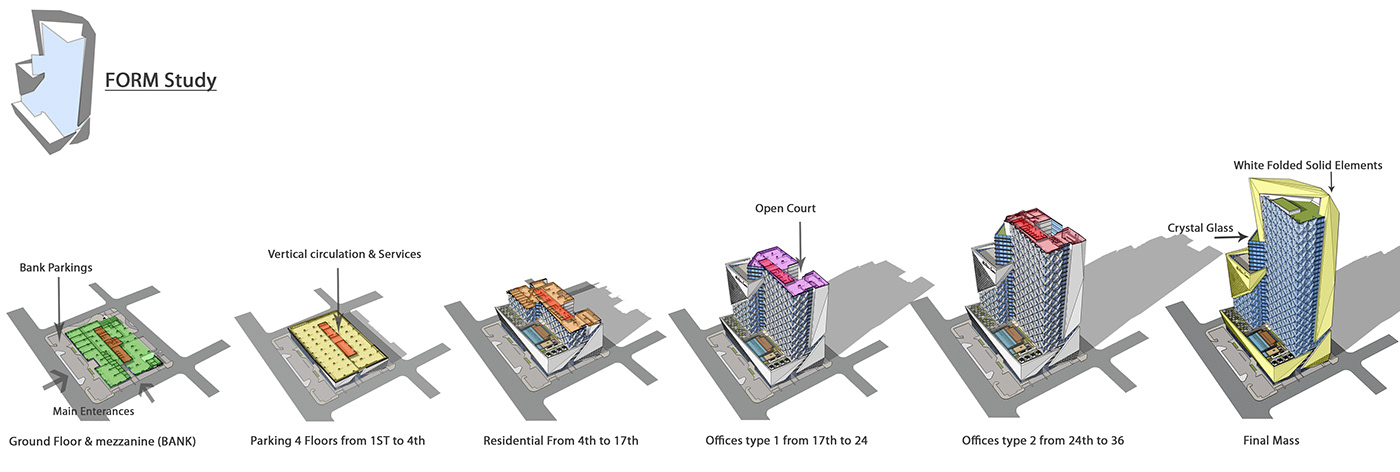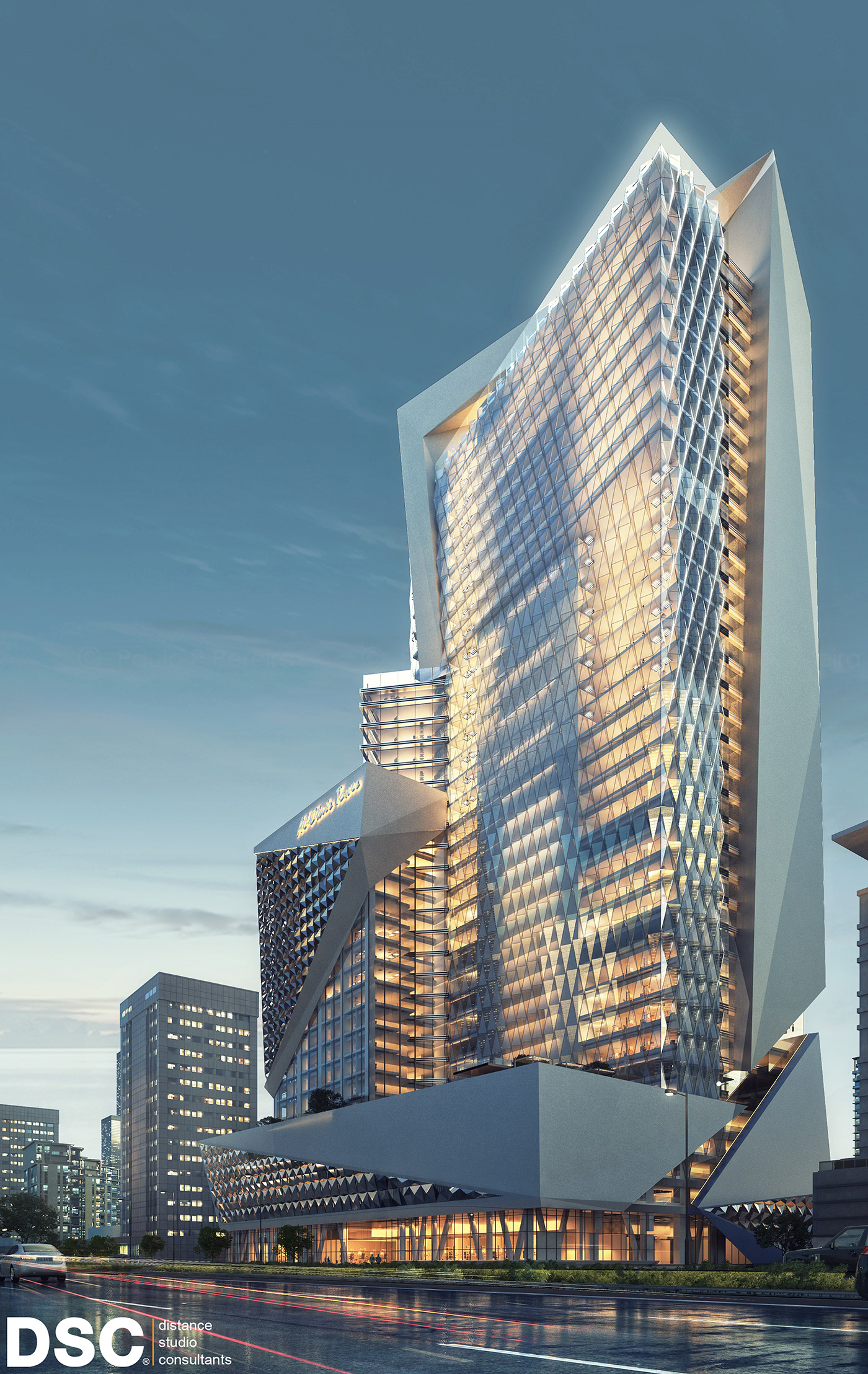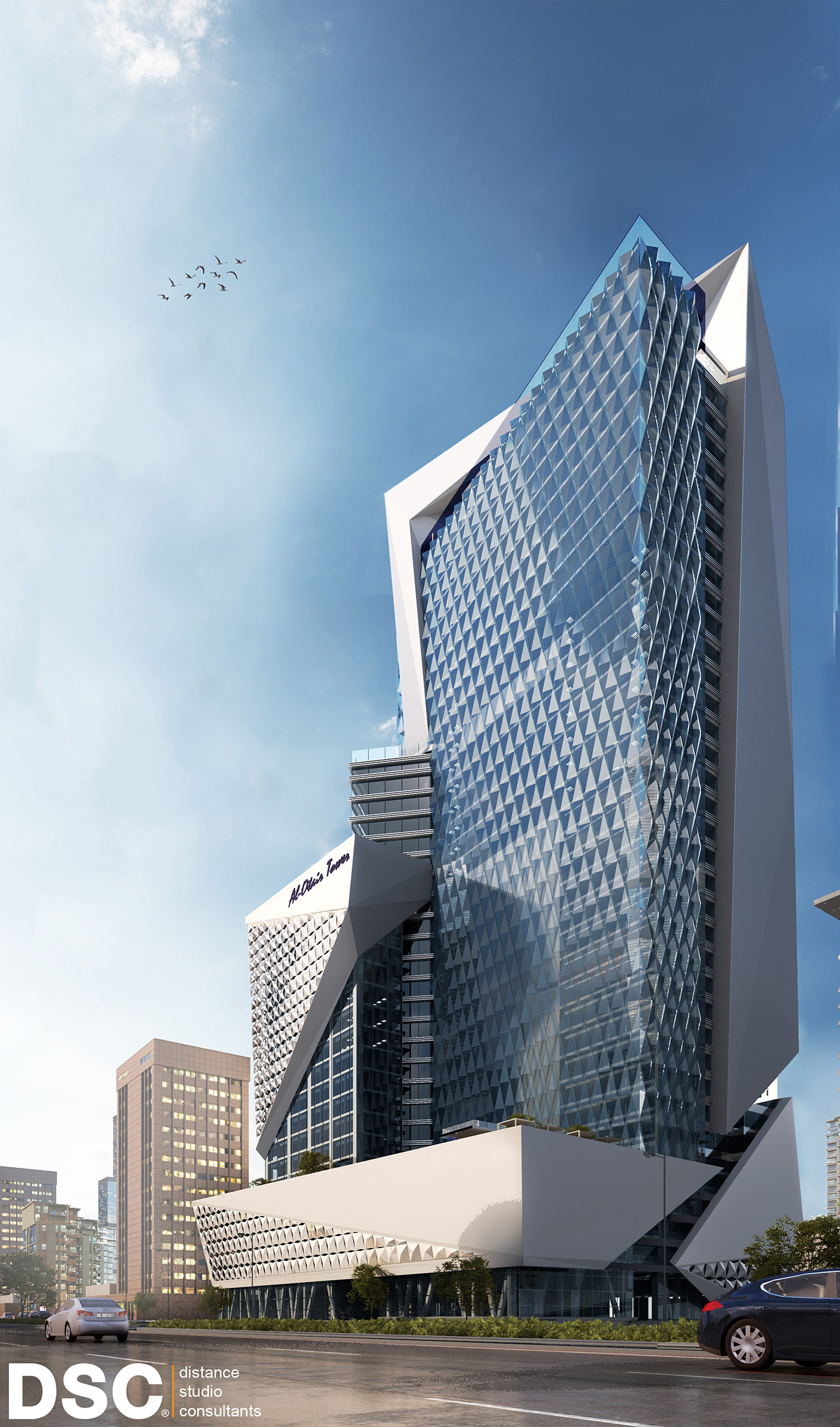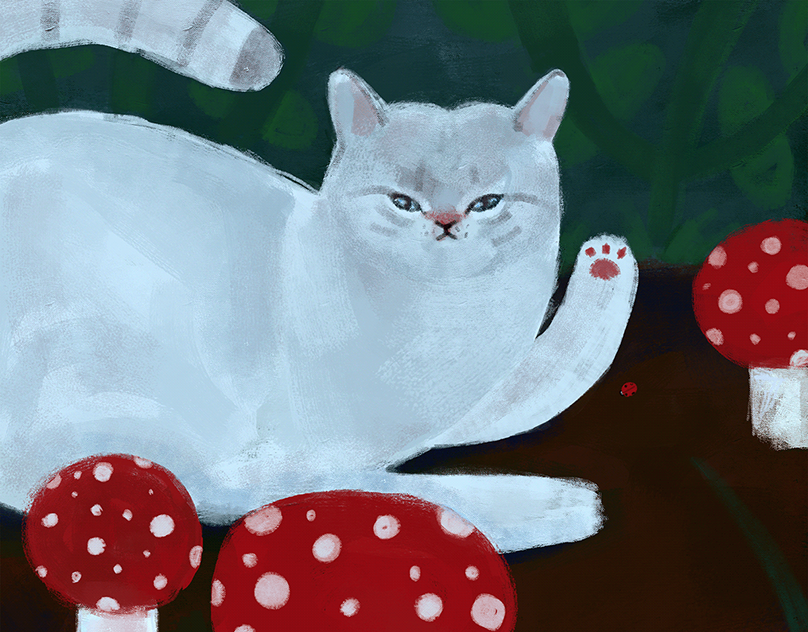
©2019 Distance Studio Consultants.All Rights Reserved
Al- Otair Jeddah Tower Mixed Use
Jeddah, KSA
Al-Otair mixed use tower with 36 floors consists of 36 floors mixed use between Residential and Offices floors my design is to create a landmark tower with modern minimalist design with a parametric patterns to make it an iconic building. Redesign the exterior facades with white minimal folded elements & double Skin Patterns ,the large area of curtain wall have triangulated glass like a crystal and diamonds,
Design & Visualizations By
Ahmed Mohamed Ahmed
ِAssigned By
Distance Studio Consultants (DSC).
Principle Architect : HOD, Eng. Mostafa Amer
Design, Modeling & Rendering : Ahmed Mohamed Ahmed
Post Production : Rana Areeda
Osama Dahab
Type : Mixed use
Year : 2019
Location : KSA
Assigned By : Distance studio Consultants (DSC).








